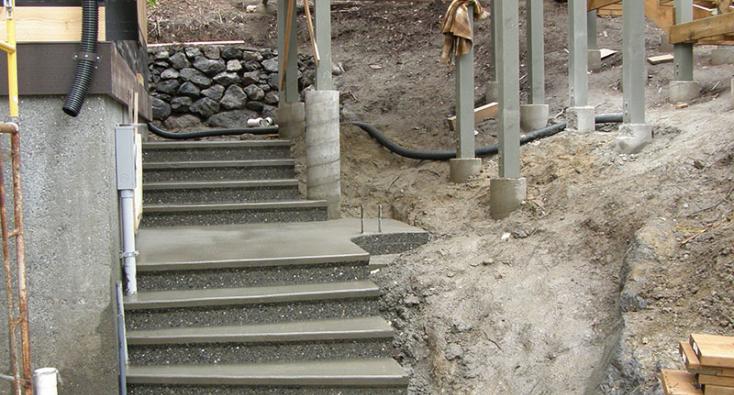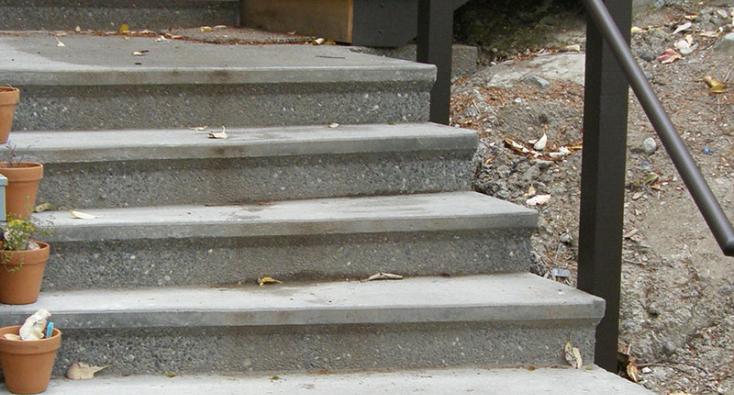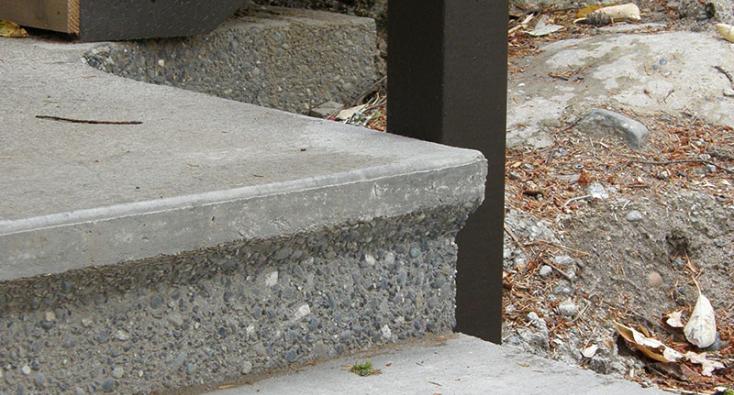Port Townsend, WA
Working with Coxen Construction & Design, SCC provided the foundation and concrete stairway for this home. Located on an extremely steep lot, the home’s footprint was relatively small. As such, it was designed to include all living space above a garage with interior concrete walls and a slab for parking. To beautify the curb-appeal of this home, SCC suggested that the tall, exterior foundation walls be a light, exposed aggregate. The texture was exactly want this home needed to match the other high quality finishes. The stairs faces are also exposed aggregate while the risers are finished in a contrasting broom finish.
Project Details
Customer Type
- Residential
Square Feet
- 1000 – 2,500 sq ft
Industry Partner(s)
- Coxen Construction & Design
- Centerline Construction
Finish(es)
- Broom
- Exposed Aggregate
- Polish






