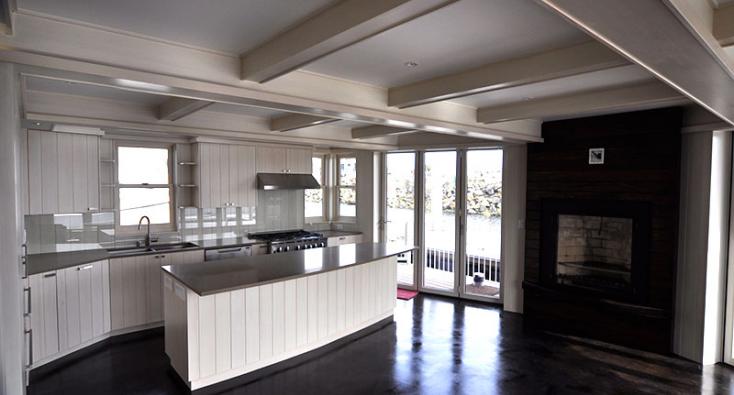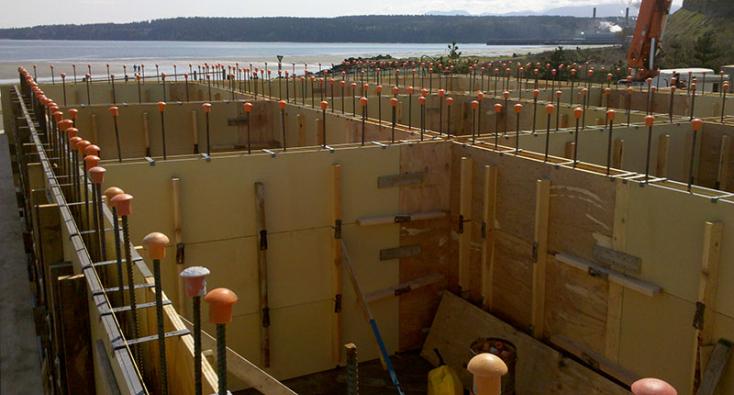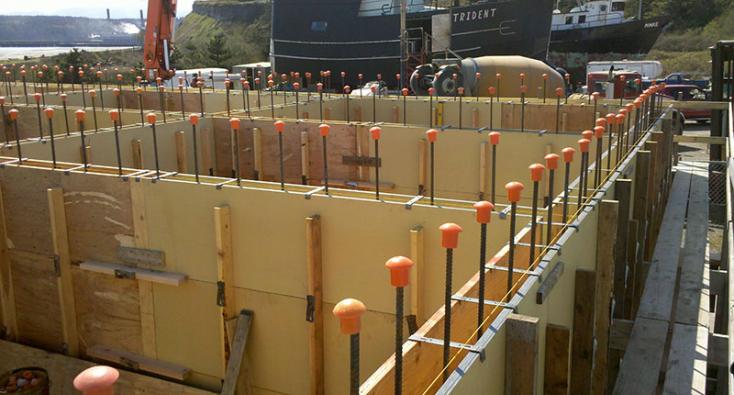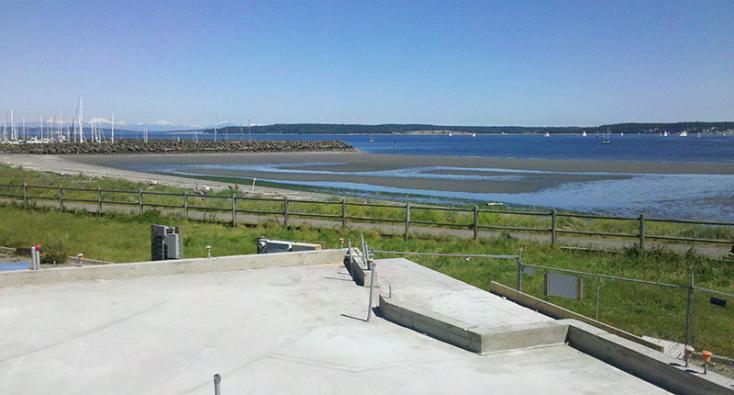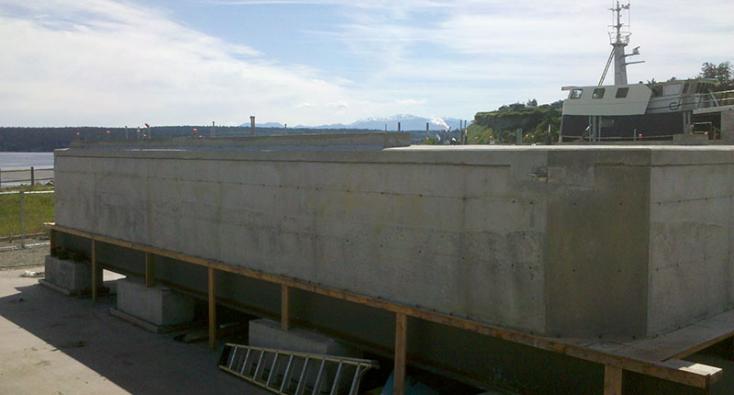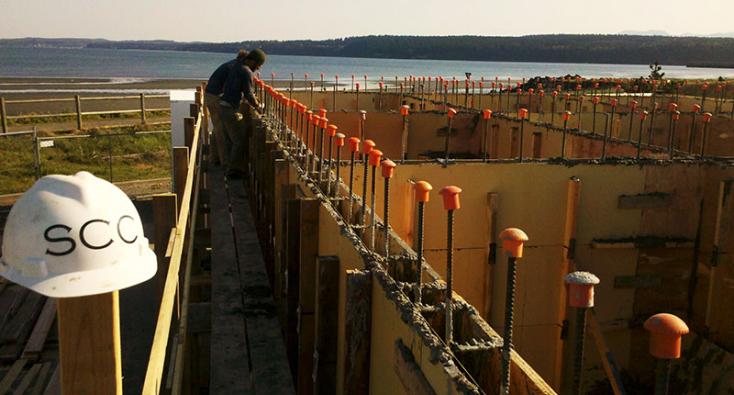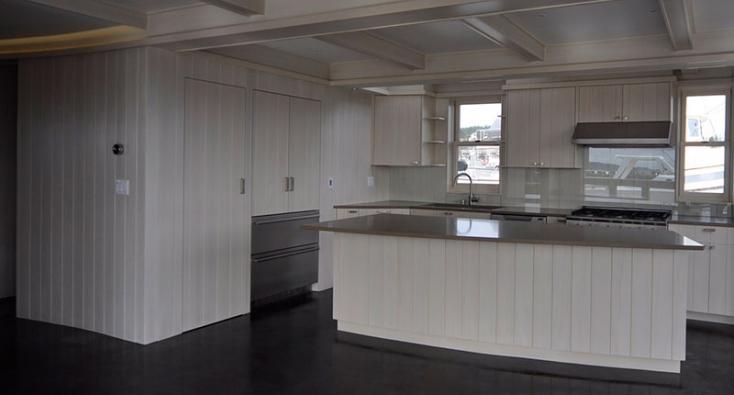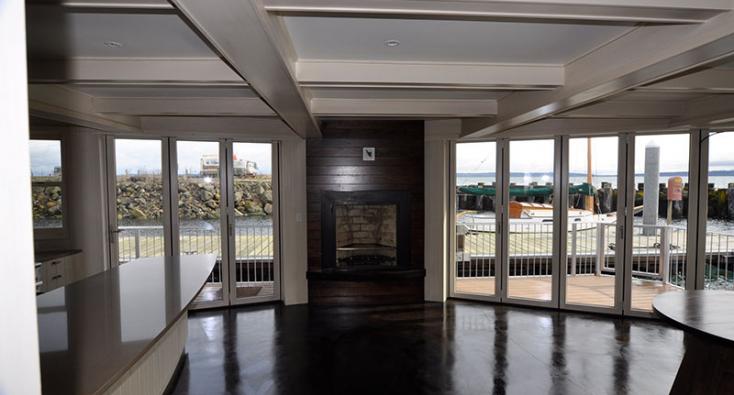Working with Little & Little Construction, SCC was thrilled for the opportunity to provide all the concrete for this immaculate floating home. After planning for almost a year, this was an extremely exciting venture as it was the first floating home for both companies. The “float” consisted of 6’ exterior/interior walls which encased large foam cells with a slab above. The interior floor was a smoother version of the SCC Custom finish, colored with a black additive to the concrete as well as an Ebony stain. This produced a gorgeous, slightly mottled look that added depth. The owner opted for no saw cuts, which allowed the concrete to crack in decorative, natural patterns. These patterns were filled with a tile grout for smoothness. Finally, SCC created a matching poured-in-place fireplace hearth and exterior fireplace piece.
The logistical elements for a floating home require extensive planning and creatively to ensure the project goes smoothly – well beyond what’s required for a conventional foundation. This home’s ultimate destination was in Lake Union after construction in the Port Townsend shipyard. It was featured in several publications, including the Seattle Times. Click here to read the article.
A comprehensive, start-to-finish slideshow can be seen here on Little & Little’s site.
Project Details
Customer Type
- Residential
Square Feet
- 1000 – 2,500 sq ft
Industry Partner(s)
Finish(es)
- Stain
- SCC Custom
- Color


